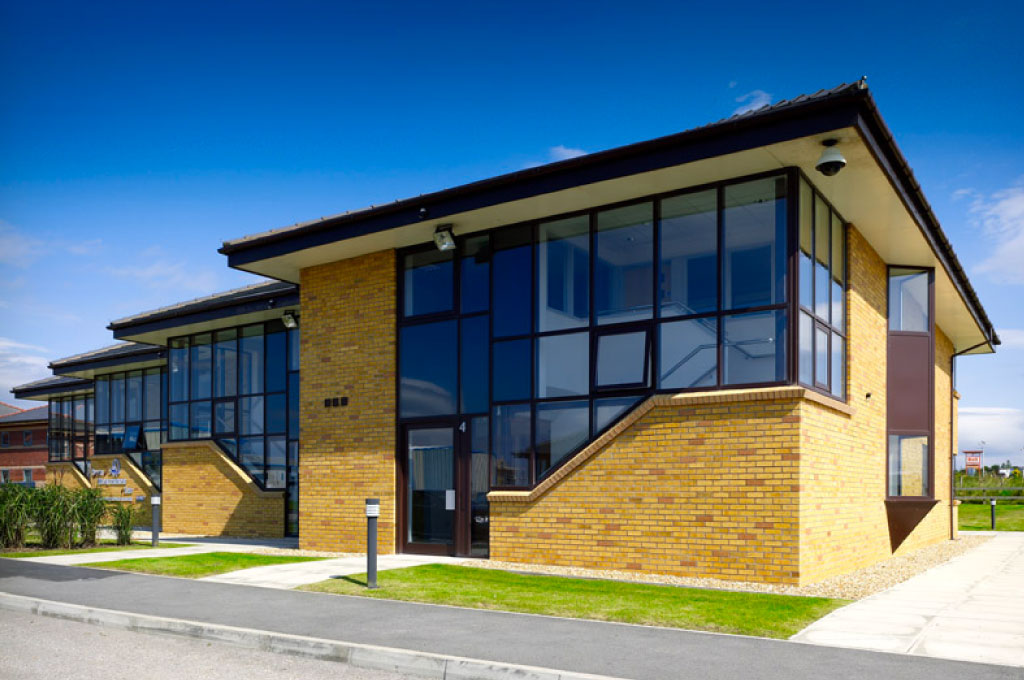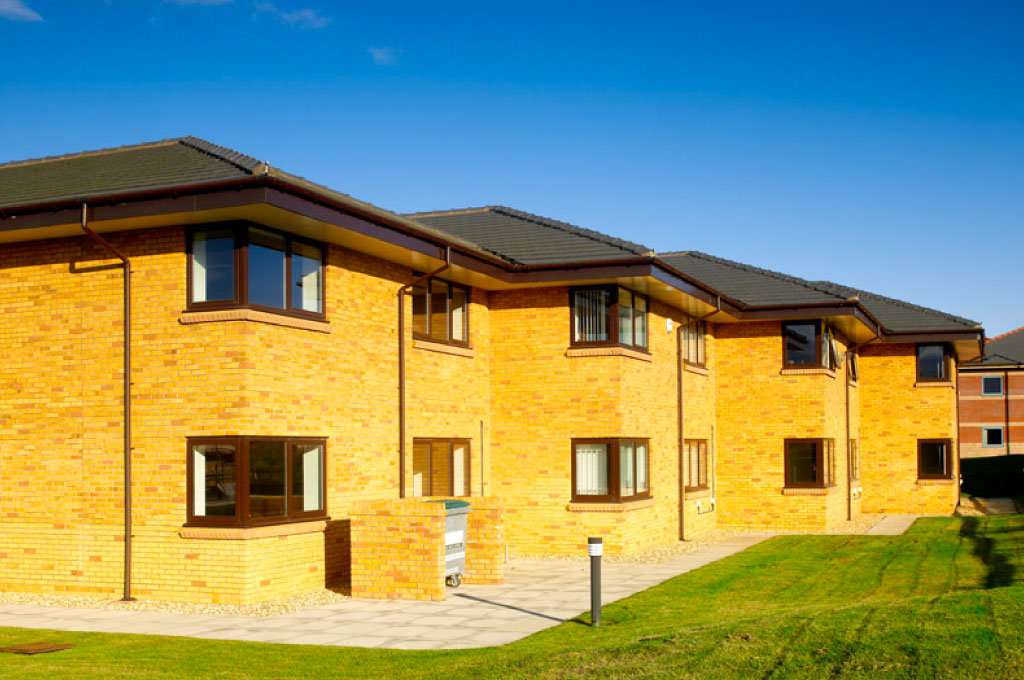The project, which is one of a number that Mellor Architects has carried out for a longstanding client, included the master-planning of a greenfield site identified in the Local Plan as employment development land.
The first two phases of work involved the design of a series of office buildings which were divided into individual two storey units made up of four in each building, which have their own front door.
Mellor Architects was also appointed by other client who had purchased other plots on the site to design office buildings of varying sizes.
Each phase of work was carried out on a Design and Build basis with each phase being approximately £750,000.









