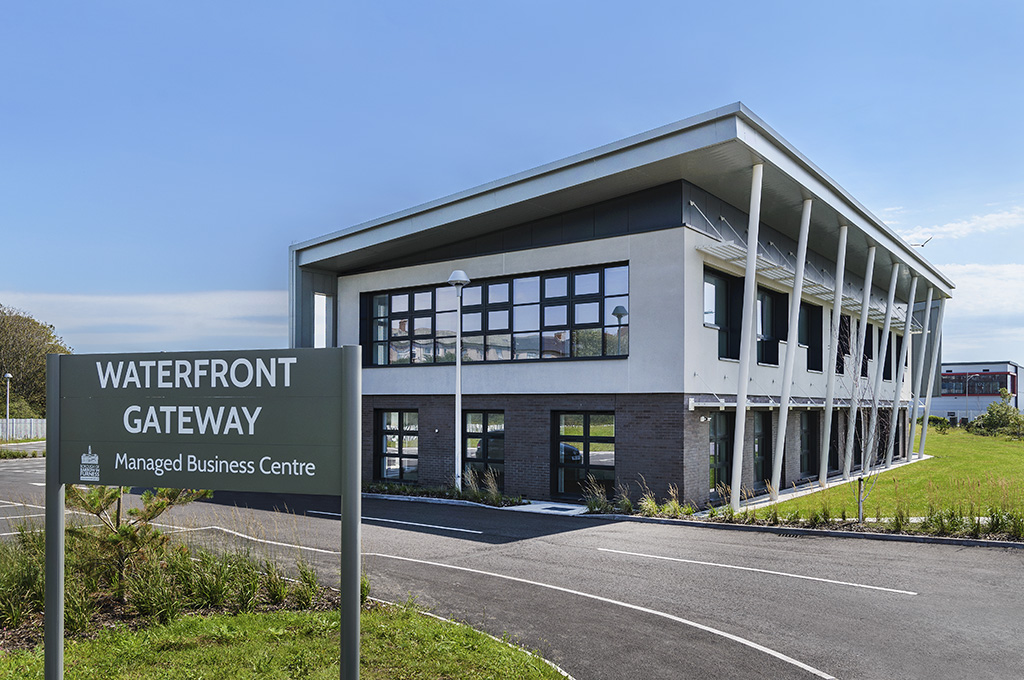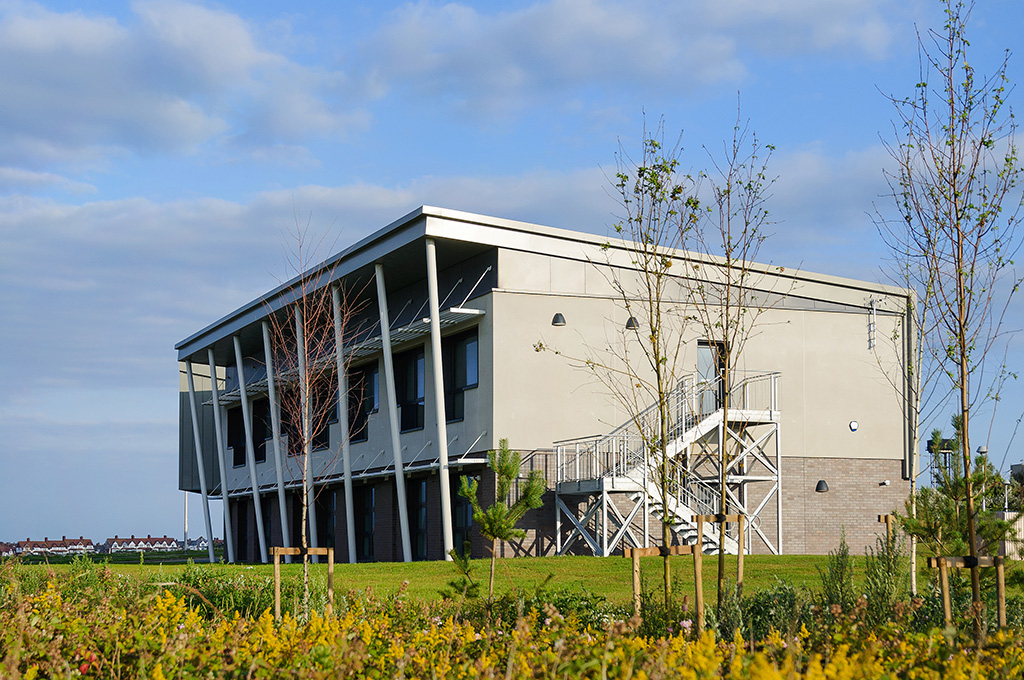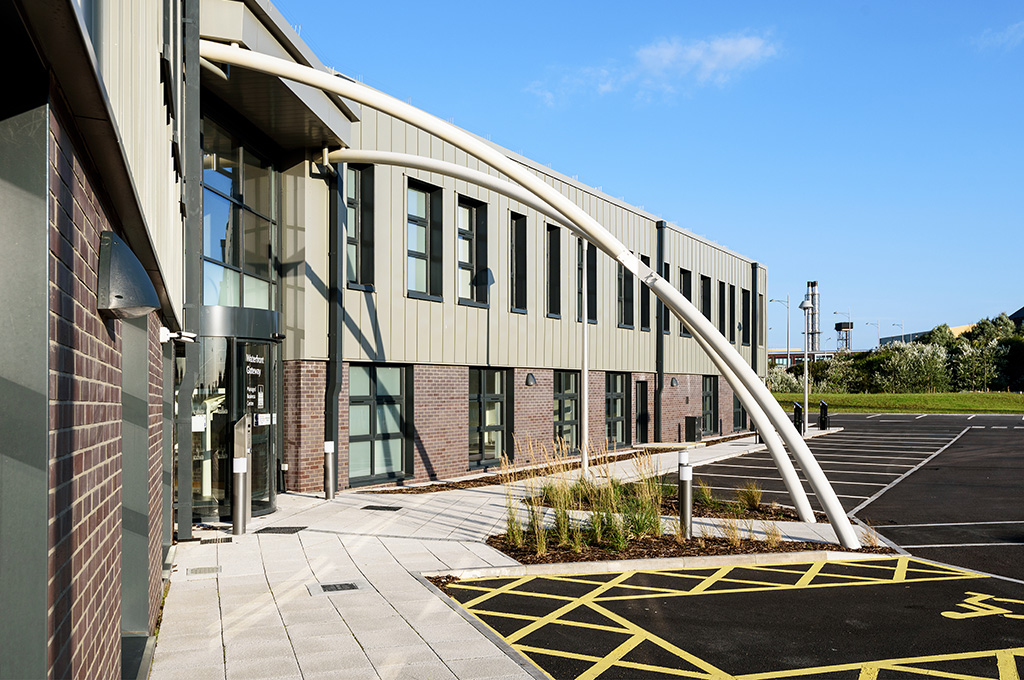

The Waterfront Gateway is the first plot to be constructed on the Waterfront Business Park at Barrow Island, a new development on a brownfield site at Barrow-in-Furness.
Part of our client’s brief was that they wanted the building to be an example of the quality of buildings they would like to see being constructed on adjacent sites on the new business park.
In order to exploit the spectacular panoramic views afforded to the south east, south and south west from the site over the Walney Channel and Walney Island itself to the Irish Sea beyond, the building takes the form of a crescent made up of two blocks with a linking node.



The linking node provide a visual break between the two blocks and provides a communal entrance, circulation, and meeting spaces between the blocks. To aid navigation of the building and identify the entrance a light, transparent structure was introduced with the inclusion of individual picture windows to the first floor meeting rooms.
The building has two distinct faces with the outward looking elevations having more glazing together with a large roof overhang and brise soleil provide solar shading. As well as meeting a functional requirement, these elements together with their supporting structure, also provide visual interest and help to break down the mass of the building.
The managed office accommodation, which is on two floors vary in size and the building has been designed to incorporate future change as easy as possible.
This has been achieved by the use of a steel structural frame to allow the floor plans to be open, together with the provision of raised access floors which will allow the electrical services to be easy adapted to meet any future requirement and changing layout of the office spaces.
The building was part financed by a grant from the European Regional Development Fund with the remainder being provided by our client, Barrow Borough Council (now Westmorland & Furness Council).



Project Update: The Waterfront Gateway Business Centre office building in Barrow in Furness, for which Mellor Architects were commissioned by Barrow Council (now Westmorland & Furness Council), was completed at the beginning of the Covid pandemic. It’s therefore understandable and fair to say there were some difficulties in the completing the BREEAM (Building Research Establishment Environmental Assessment Method) process.
The brief was for the building to achieve a Very Good rating, with confirmation of this being provided with the award of the BREEAM certification in late October 2023.
Getting the assessment over the line was a great team effort and, on behalf of us all at Mellor Architects, we extend our thanks to all involved especially Pettit Singleton Associates, RG Parkins & Partners, Thomas Armstrong Construction and Westmorland & Furness Council.





