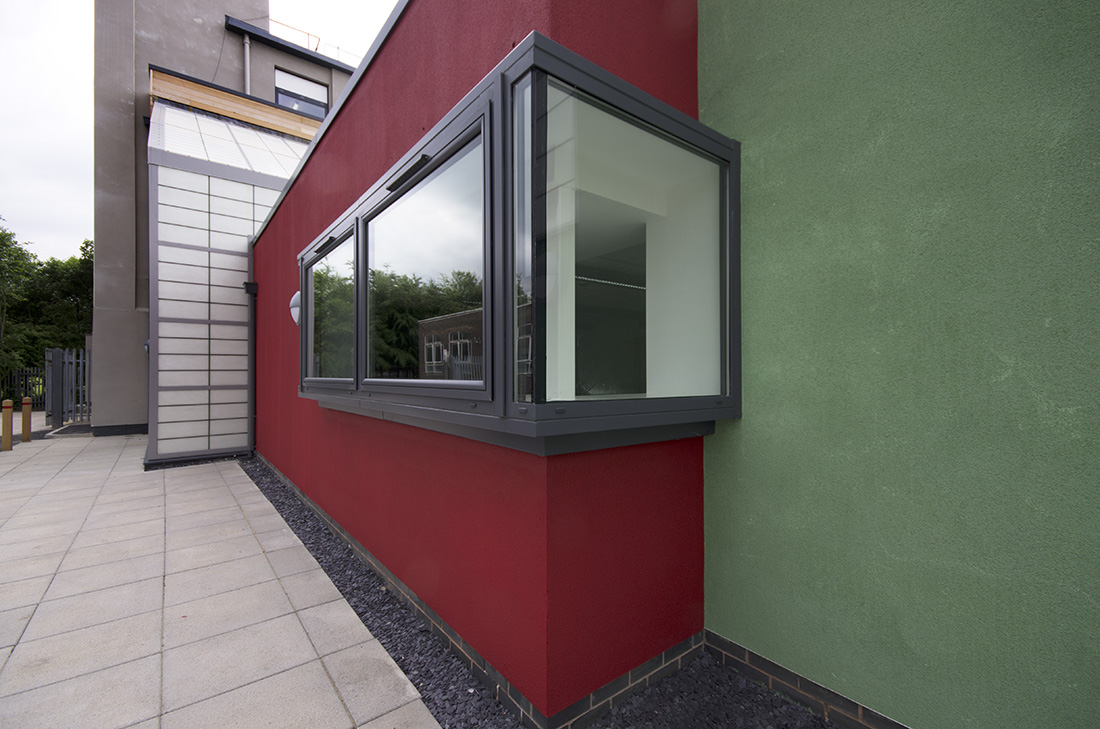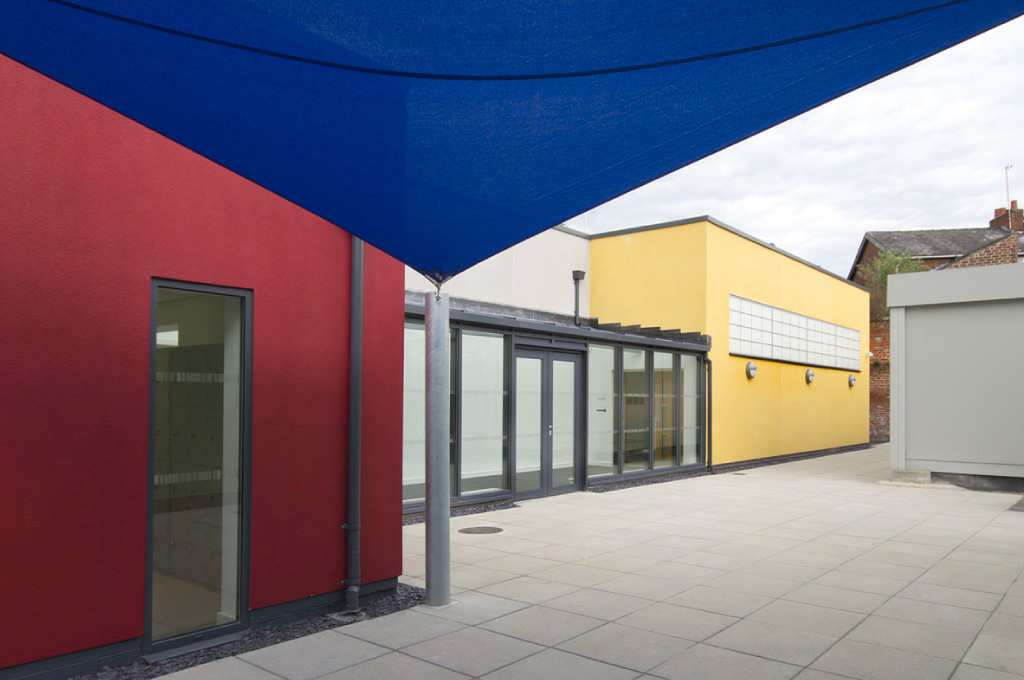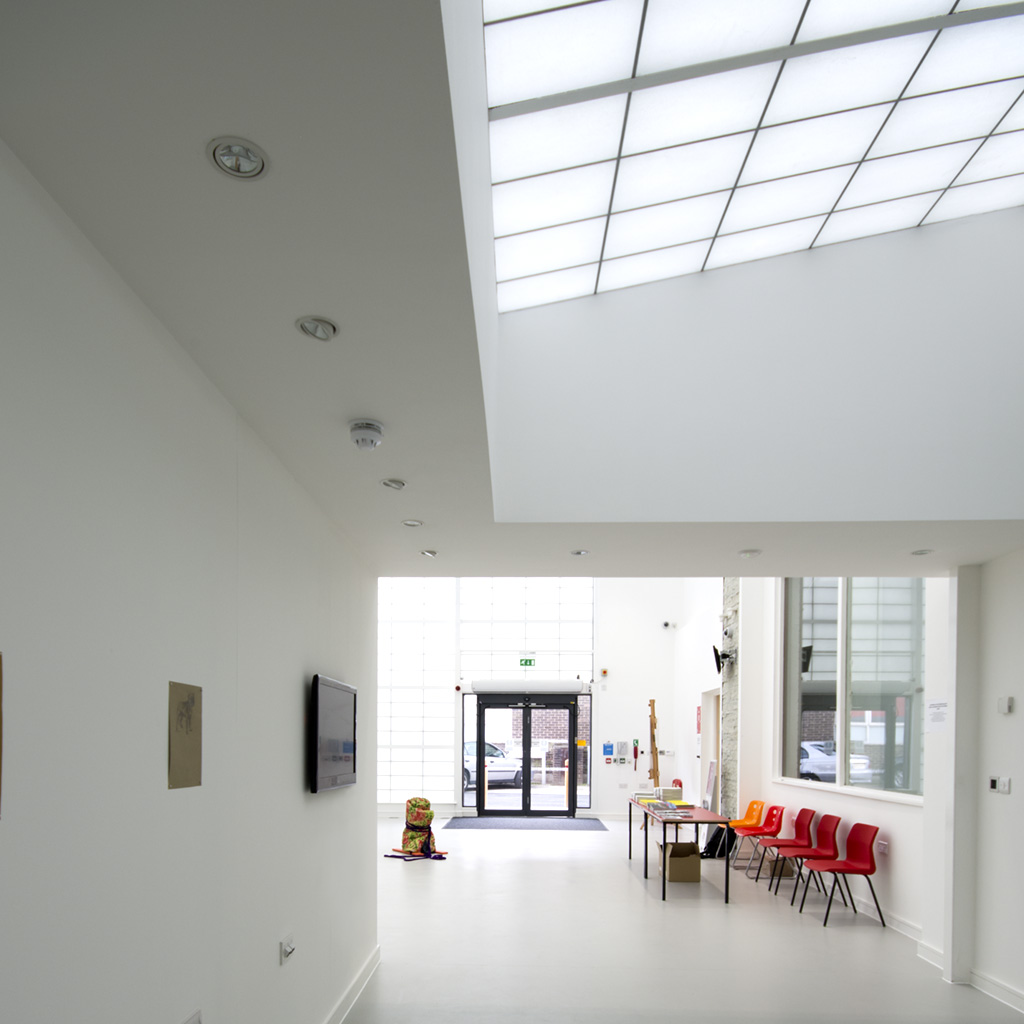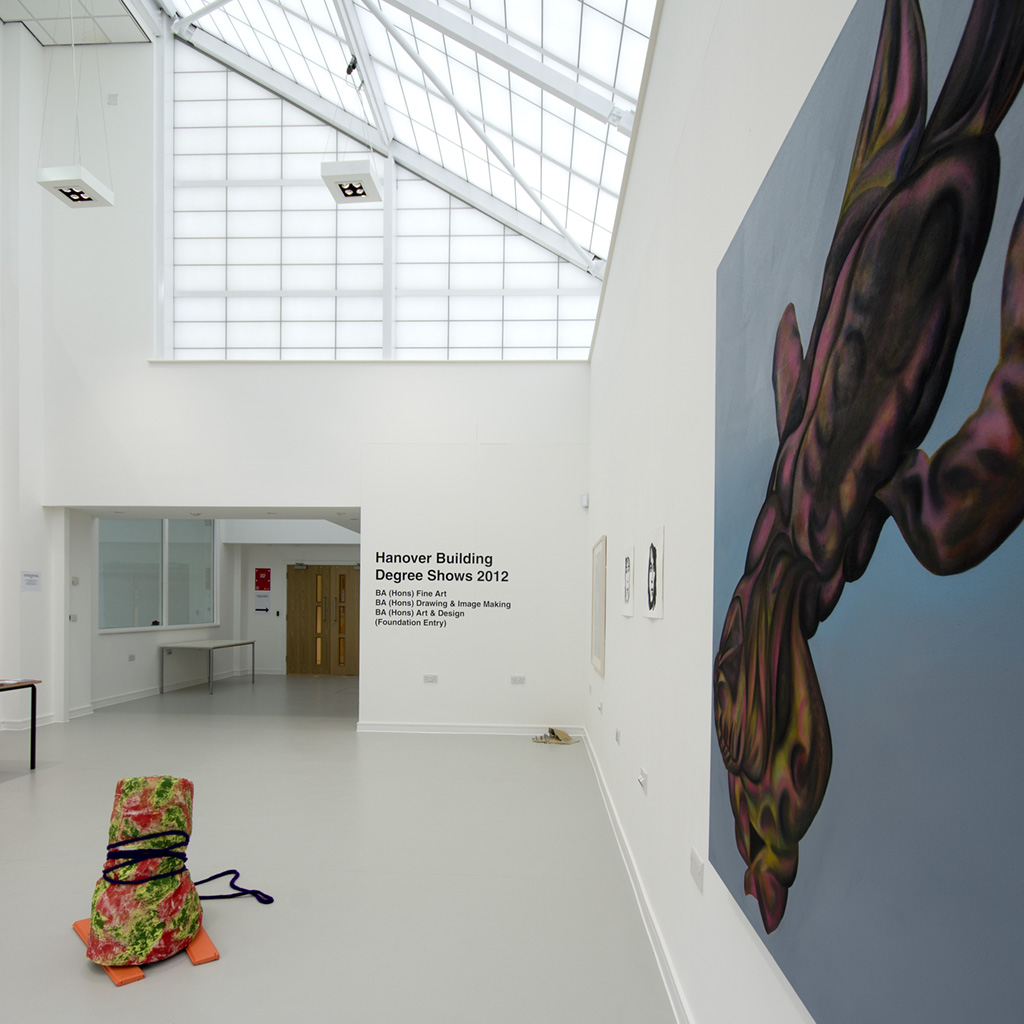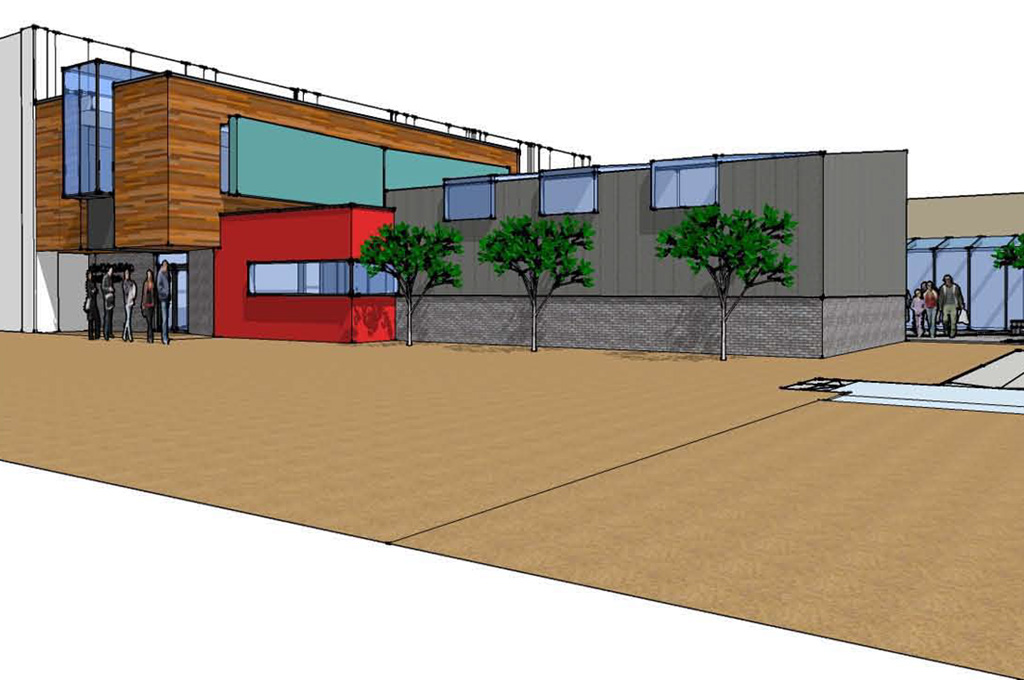The School of Art, Design and Performance is housed in a previously redundant 1930’s concrete-framed industrial building, surrounded by the remains of residential and industrial buildings which previously occupied the area on the edge of Preston city centre.
The project provides additional studios and workshop space together with a new main entrance to provide a much needed visual ‘lift’ and add display space for student work.
This latter is the most important element in the project being a tall, light and airy space which binds together the activities of the existing and new studios and workshops and acts as a bright, modern welcoming hub for the use and enjoyment of students, staff and visitors.
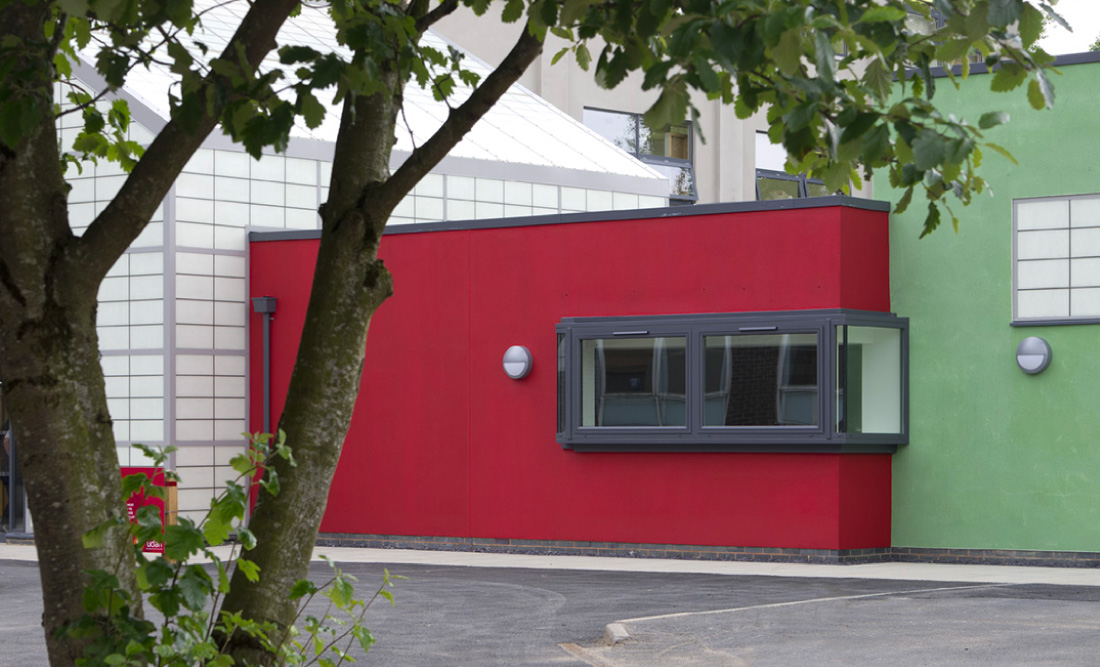
The annual end of year degree show, exhibiting the work of students, can now be presented in a high-quality space which also manages to reflect the industrial aesthetic of the existing building.
The interior uses primarily white for walls and ceilings to maximise available light and to provide a neutral background for student work.
A highly effective translucent glazing system has been used in the entrance / display area which permits the entry of diffuse shadow-less light and masks views of the surrounding buildings still present from the areas industrial past.
Externally, bright colours have been used to reflect the creative activities of the school
