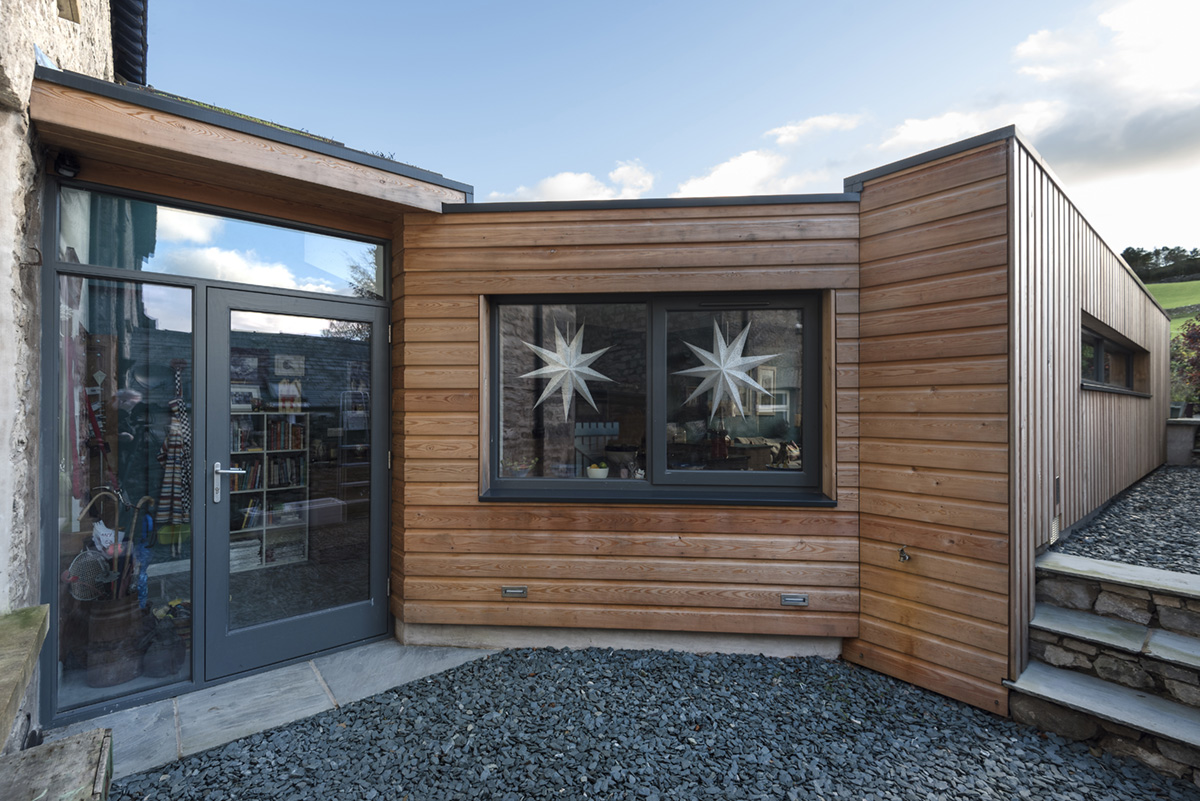Windermere Road, Kendal
Windermere Road, Kendal
The brief
The geography of Kendal has dictated that home-builders over the centuries have constructed properties on the sloping Fellside areas. Although this will have presented logistical difficulties during construction, the rewards are paid back with superb views across the town and towards the fells beyond.
Mellor Architects were commissioned by a local family wishing to make the most of their sloping garden plot which enjoys an outlook towards Kendal Heights and sunsets to the west.
An existing annex was to be demolished and replaced with an open plan kitchen, dining and living space for the family. Improved access to a newly excavated garden terrace was also a requirement.
Our solution
A glazed link connects the new living space to the existing house, whilst maintaining as much of the existing natural daylight into – and views out of – the existing living room window.
Unlike the traditional slate roofing of the main property, the extension is roofed with a sedum blanket, an approach which helps reduce its visual impact from the first floor windows and when the house is viewed from the fell above.
Natural larch cladding has been used for the exterior walls of the extension which will gradually weather to a silver-grey as a compliment to the natural limestone walls of the existing house and surrounding properties.
Large glazed openings are provided to allow natural light to spill into the extension, whilst views out are maximised but privacy protected from adjacent properties.
Date
02/12/2019
Category
Residential









