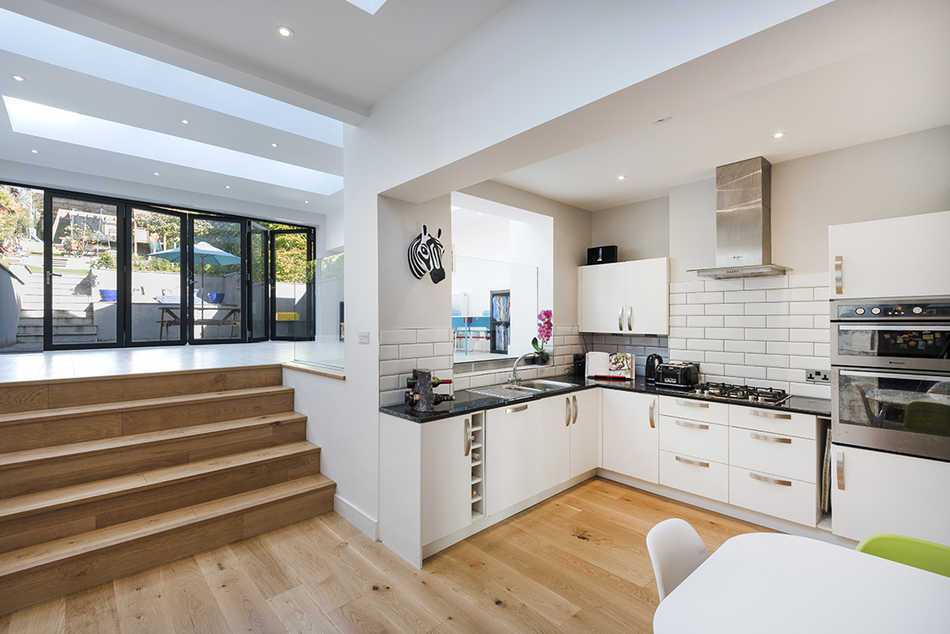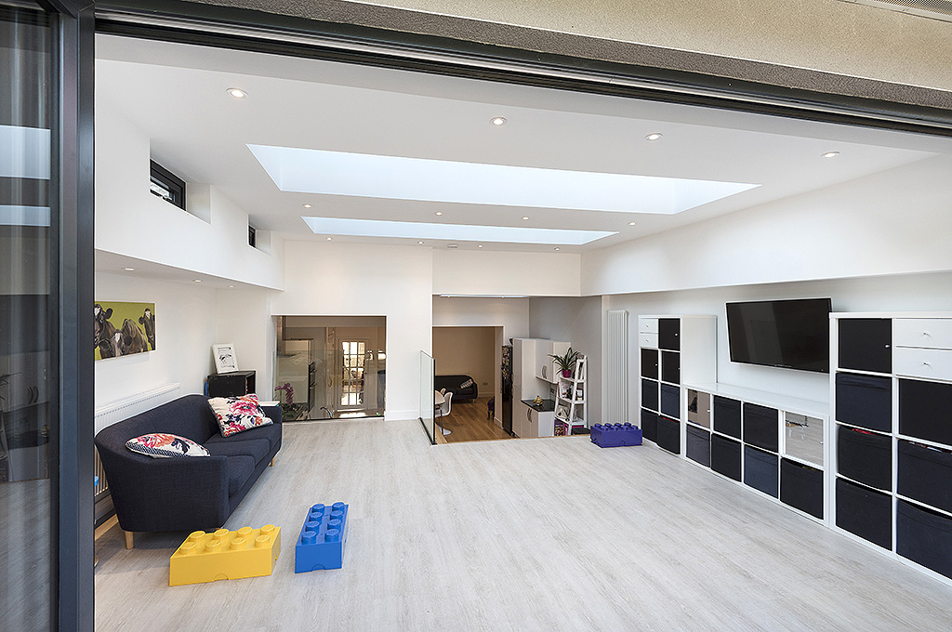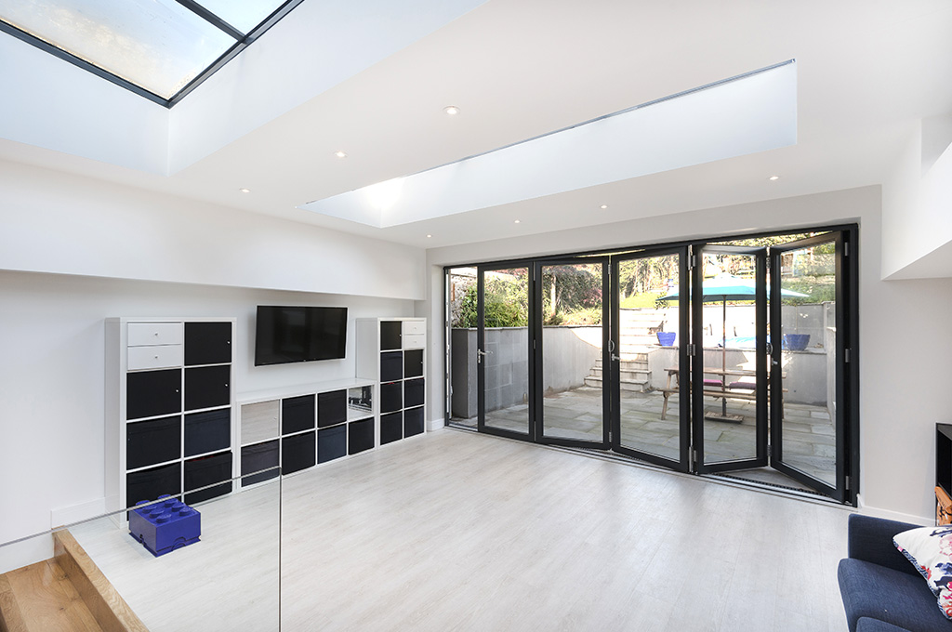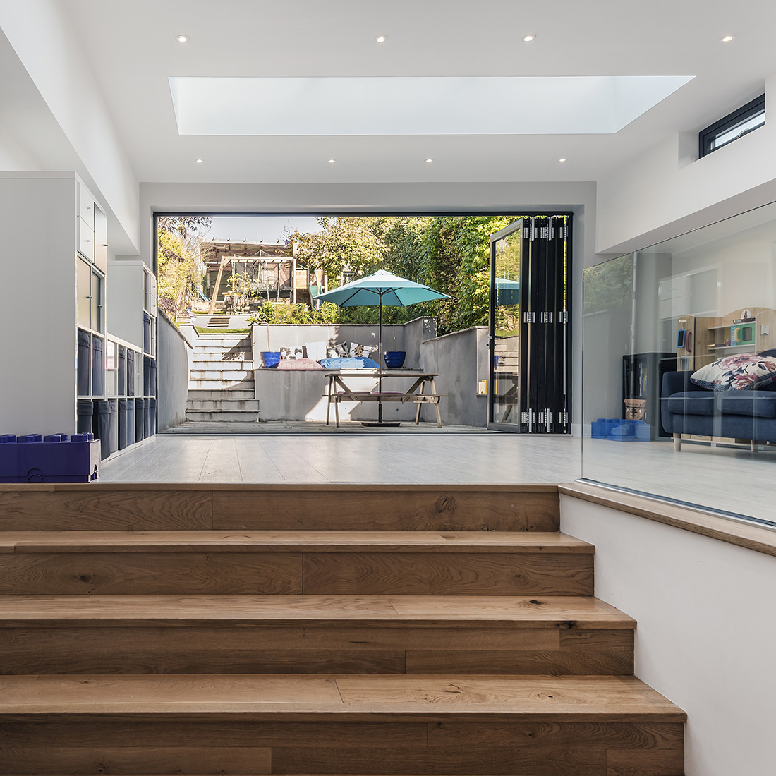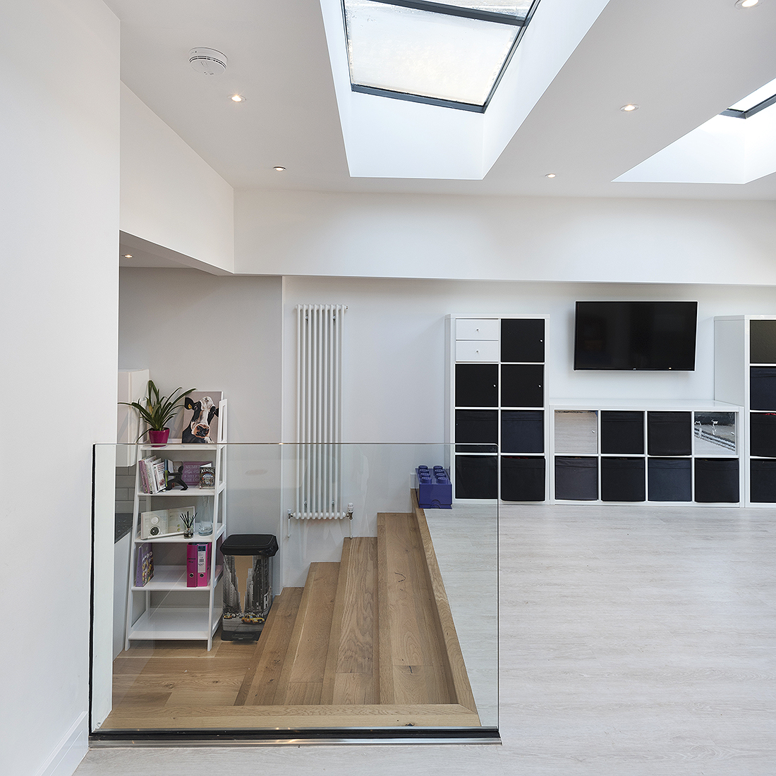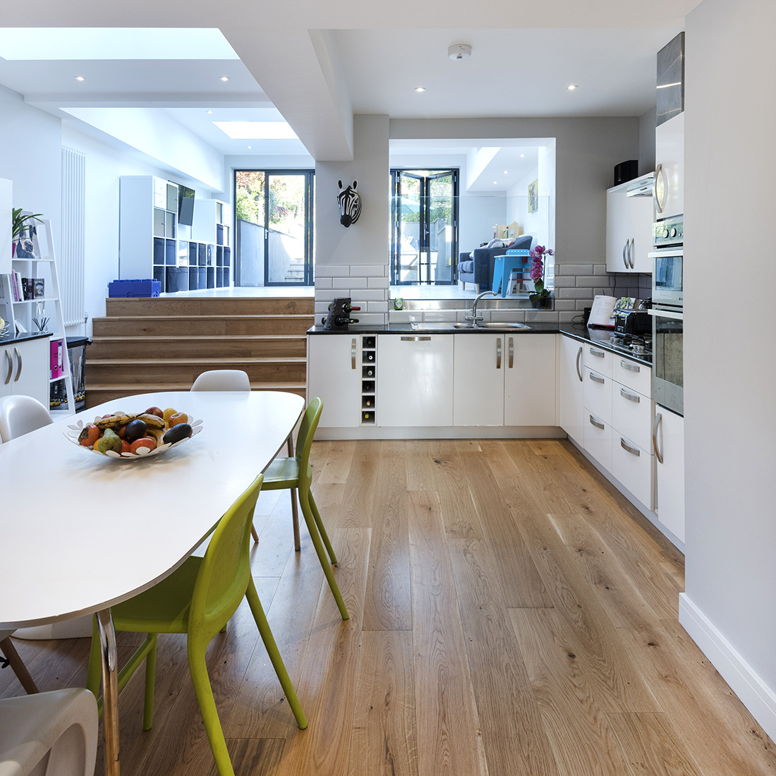A project close to home for Mellor Architects, our client on this occasion being a young and expanding family in Kendal who wished to extend their traditional 1860’s property.
The initial briefing made it clear that the family sought to create an open, light living space with easy access to the garden.
A uPVC conservatory had been added to the property around twenty years previously and was now both looking very out of place and not really serving a useful purpose for the family.
The clients themselves are very creative people and were keen to see a very clean and contemporary space added to the main building, a purposeful juxtaposition between the traditional limestone-built house and a contemporary, modern extension.
The brief also made clear the desire for the new extension to bring the garden into the living space, and vice versa.
Gordon Blunt headed-up the project for Mellor Architects, working very closely with the client as well as liaising with local planning officers and building control, given the age of the property and its location within one of Kendal’s conservation areas.
The new extension affords year-round use for the family; where previously the property was struggling to allow much natural light into the rear rooms, the new extension with its use of large glazed roof lights allows daylight to stream into the kitchen and dining spaces.
Bi-folding doors extend to the full width of the property and lead onto the excavated rear terrace and the stepped garden beyond.
Works to the existing kitchen and dining spaces included the removal of solid stone piers in order to provide a clean and unobstructed space between the original house and the new extension, something which has proven key top the success of the new space created.
On a more practical note, a new utility provision has been discretely created adjacent to the kitchen, and a new WC provided just off the ground floor hallway.




