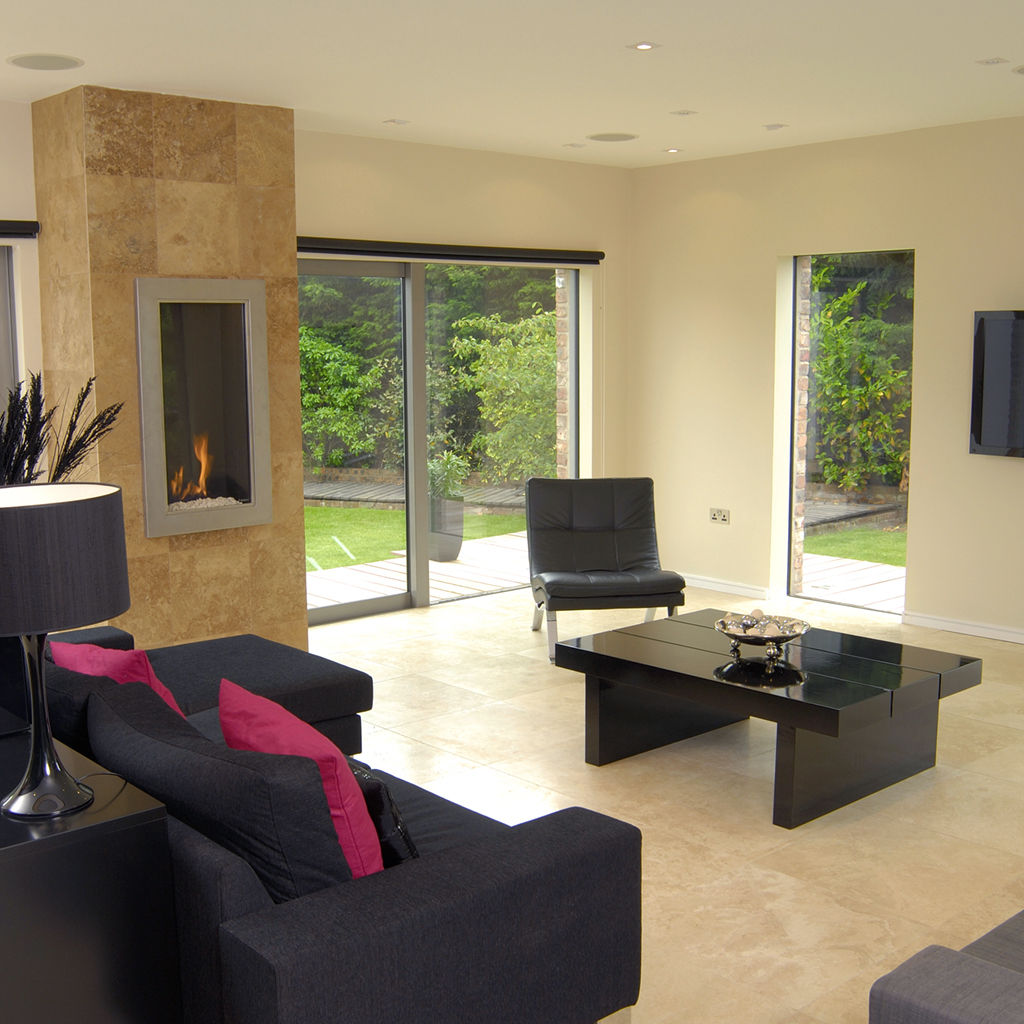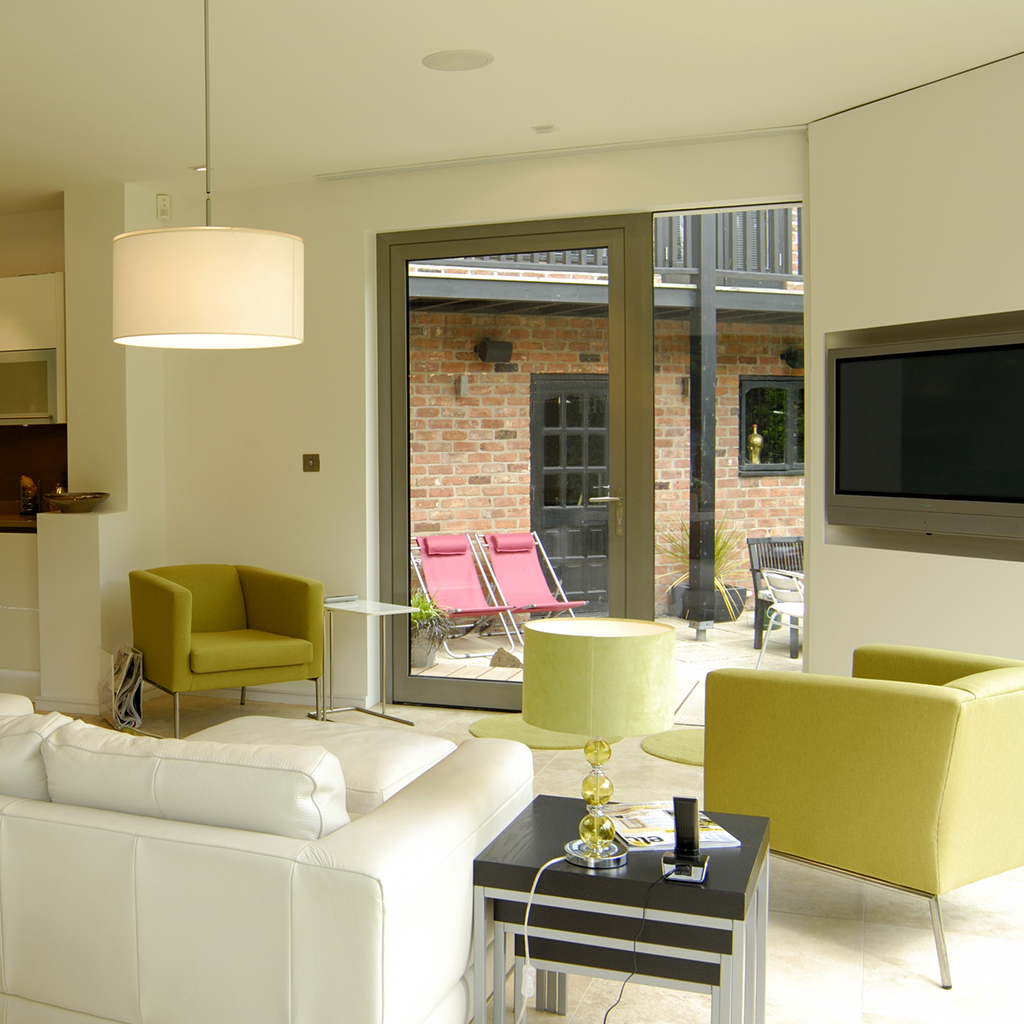The project comprised the extension and re-modelling of a detached residential property near Poulton-le-Fylde, Lancashire.
The house has been transformed by integrating the remodelled existing interior with the new accommodation thus allowing spaces to flow seamlessly throughout.
The new additions generally finished in smooth white render, provide a new open plan living, dining and kitchen space with bedroom over together with a garden room in the form of a simple enclosure with maximum glazing allowing a direct link with the landscaped garden.
Materials throughout are of a high quality and the simplicity of both concept and materials ensures harmony with the existing house and its setting.











