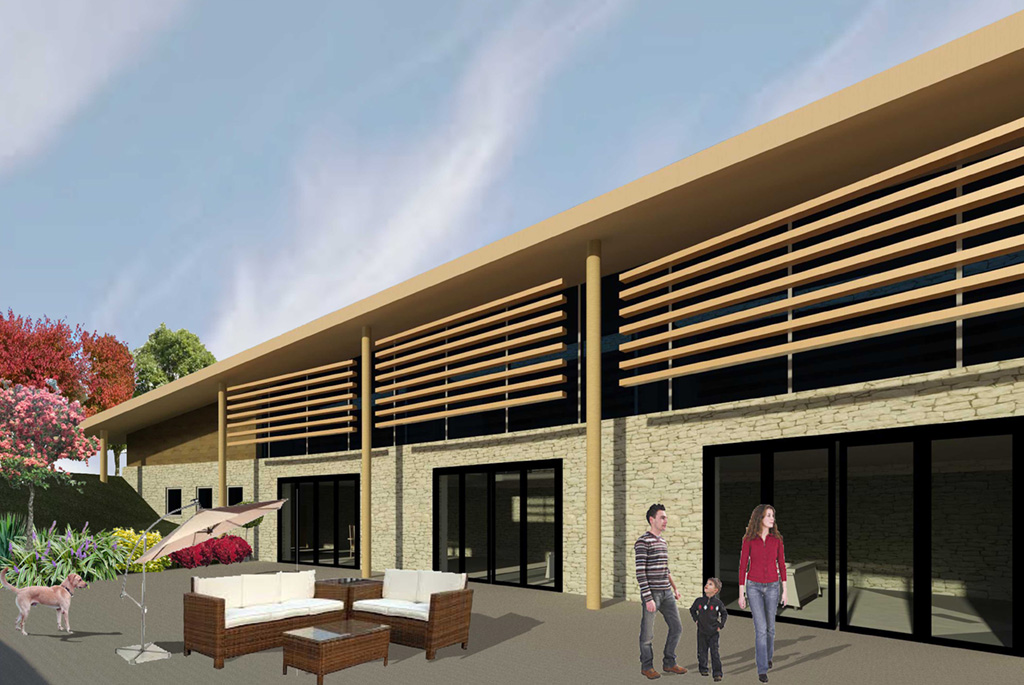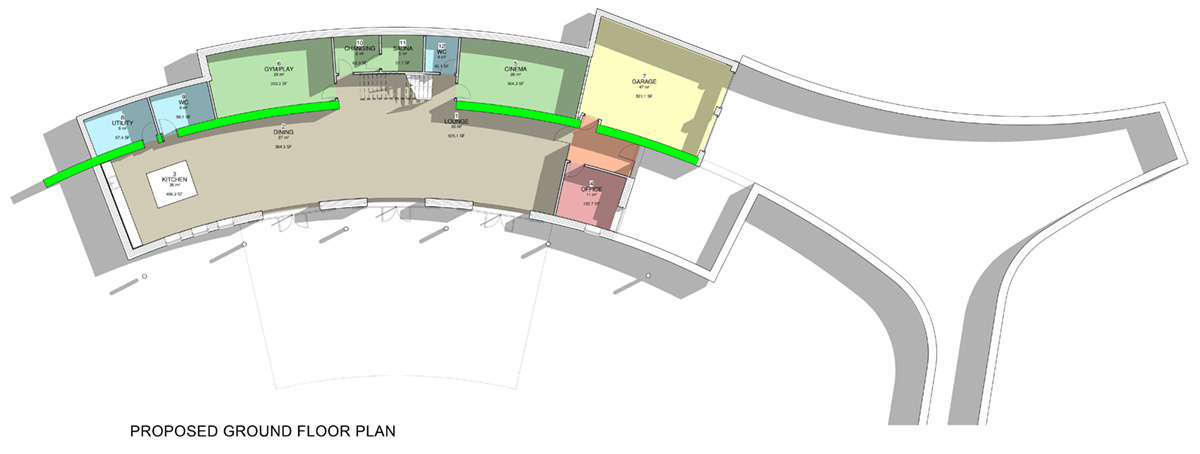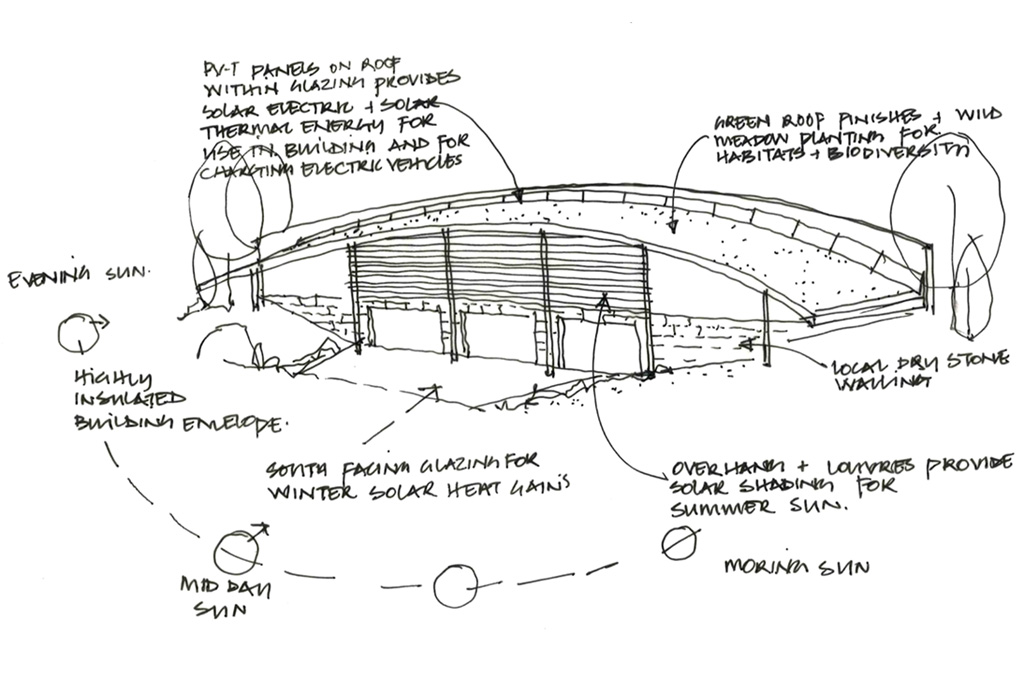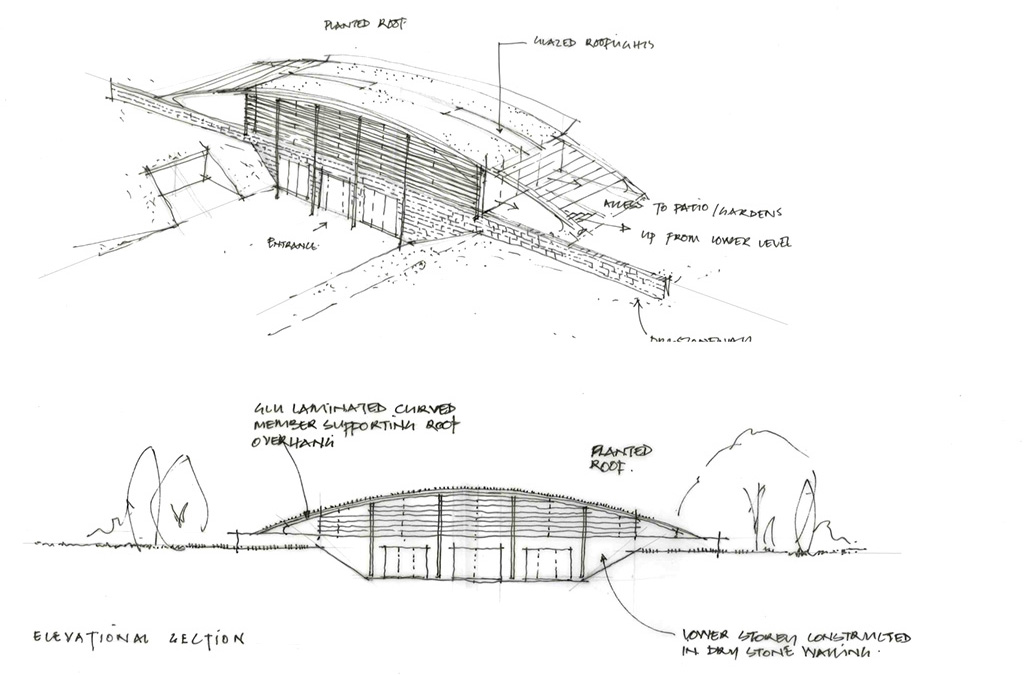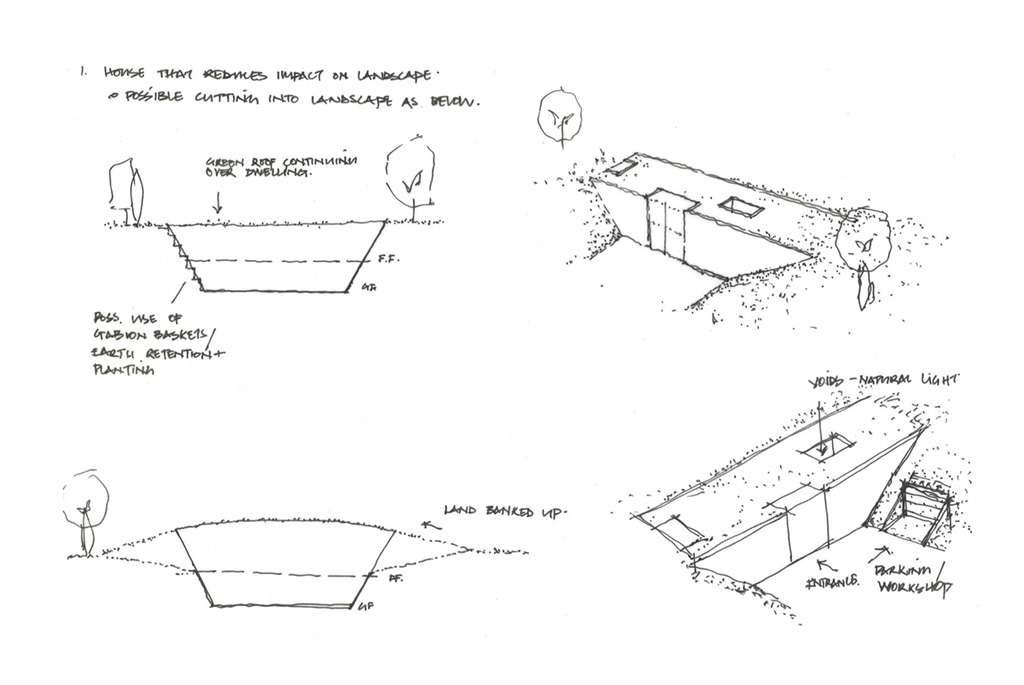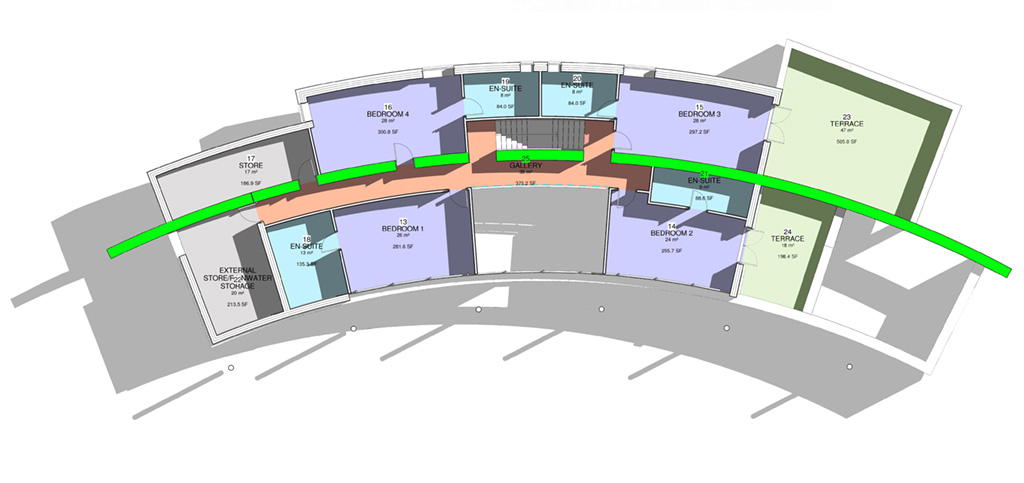A proposal of a new-build house on a green field site in Elswick, Lancashire which, if approved, would become the first zero carbon house on the Fylde coast.
Intended to sit comfortably within its rural context, the proposals utilise vernacular materials to minimise carbon emissions during the building process.
In the design of this new dwelling, Mellor Architects were driven by the importance of the concept that exceptional technology coupled with thoughtful architectural design could create an exemplar family home, a concept which could be scaled-up or -down to meet future demands on energy, housing and lifestyle changes.
The approach was in three stages:
- Minimise energy loss by using contemporary techniques with insulation and air tightness
- Capture incoming solar energy through contextual design
- Use of appropriate sized heating facilities to balance energy need
The importance of the client’s brief determined other objectives:
- Protect and improve the landscape
- Create an exemplar carbon neutral home
- Design for modern living and be adaptable to life changes
- Design for health and occupier well-being
- Use only sustainable materials



